Providing engineering solutions, environmental consultancy and advisory services to the built environment.
What we do
Engineering is the creative application of scientific principles to the solution of practical problems. It is the foundation of modern society and it touches all of us in countless ways on a daily basis. The crucial and unique task of the engineer is to identify, understand, and interpret the constraints on a design in order to produce a successful outcome.
Egniol’s engineers are engaged in the design, construction and maintenance of vital infrastructure across the built environment.
We work across all stages of the project lifecycle, from initial conceptual design all the way through to technical supervision and guidance on site during construction, providing a seamless design service across geotechnical, civil, structural and hydrological engineering.
Our engineers are creative, technically proficient and user friendly, helping our clients to find the right solutions to their problems and make improvements to the status quo. Crucially, we understand that it is often not enough to engineer a technically successful solution; it must also add value to our client’s business and tread as lightly as possible on our environment.
Our services include:
Civil engineering
Structural engineering
Topographical surveying
AutoCad and LSS services
Ground investigation
Contaminated land assessment and remediation
Hydrology and hydrogeology
Site layout design
Foundation and ground slab design
Site infrastructure design
Structural condition surveys
Temporary works design
Expert witness
Drainage design
Highway and site access design
Buildings and structural support design
Demolition and decommissioning
Materials Testing and Evaluation
Waste treatment facility design & delivery (Owner’s Engineer)
Landfill engineering
Surface water management design
Case Studies
New Visitor Centre at Aber Distillery
A new visitor centre was proposed to complement the newly completed Gin and Whiskey Distillery in Abergweyngregyn. Demolition of an existing dilapidated dwelling was required to facilitate the construction. The modern and high specification visitor centre included a small cinema, café, dining area, information and tour centre development of the surrounding landscaping and parking areas.
Egniol was appointed to undertake full structural design and detailing of the proposed structure and associated foundations and the design of foul and surface water systems for the proposed visitor centre. We also conducted a structural inspection of the existing access bridge and associated design to strengthen the bridge structure for the proposed delivery vehicles associated with the distillery activities.
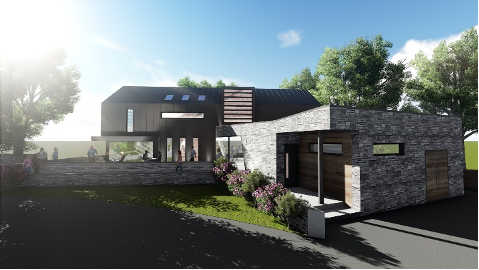
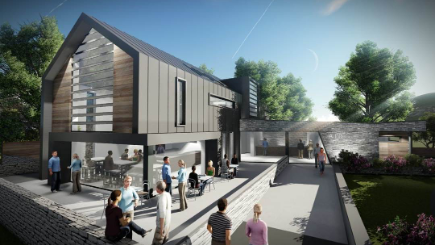
Bangor Pier Restoration
The project involves the restoration of a Grade II listed Victorian pier structure located in the Menai Straits at Bangor, Gwynedd.
Bangor Pier is 470m long, comprising cast iron columns with the rest of the metal structure made in steel, including the handrails. The wooden deck has a series of octagonal kiosks with roofs, plus street lighting, which lead to a pontoon landing stage for pleasure steamers on the Menai Strait.
The Pier has not received any major maintenance works for many years and is now in need of refurbishment. The last restoration and renovation programme was undertaken in the 1980s and the structure has fallen into a poor state of repair due to the harsh marine environment.
The restoration works comprise structural condition surveys and subsequent restoration work including in-situ replacement of whole steel trusses and individual members. Works are likely to take up to three years to complete. Our engineers are commissioned to undertake conditions surveys, and structural design including:
Suspended scaffolding design to maintain public access to the pier and its surrounding views whilst providing access to the structure for renovation.
Condition surveys and Schedule of Works development for each phase.
Determining the capacity of the structure for construction loads.
Designing bespoke temporary load bearing structures to allow the in-situ replacement of whole trusses or individual members with minimal cost and disruption.
Provision of daily site management and Temporary Works Coordination.
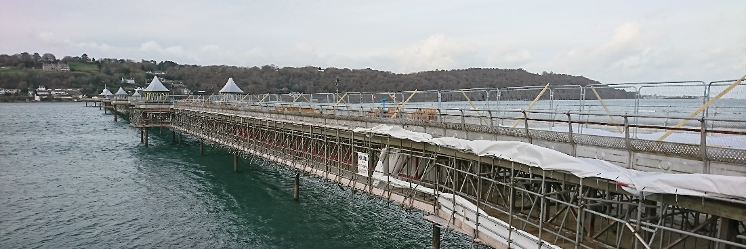
Housing Development at Rhosybol
Egniol was appointed by Grwp Cynefin, a social housing association organisation, as civil and structural engineers for the design of drainage systems and associated external infrastructure for a new development of 14 social housing units on a brownfield site at Rhosybol, Anglesey.
The site presented a number of challenges for our client, including potential contamination and varying site levels requiring detailed earthworks modelling and analysis to maximise material re-use on site, minimise level variations between development plots, comply with adopted highways requirements and limit the requirement for retaining structures.
We provided integrated engineering services comprising geotechnical site investigation, geoenvironmental consultancy including Phase 1 and Phase 2 contaminated land assessments, civil engineering design for drainage and highways, structural designs for dwelling sub-structures and retaining structures.
All our designs where completed to adoptable standards and we supported in the discharge of pre-commencement planning conditions with the relevant authorities, ensuring complete peace of mind for our client.
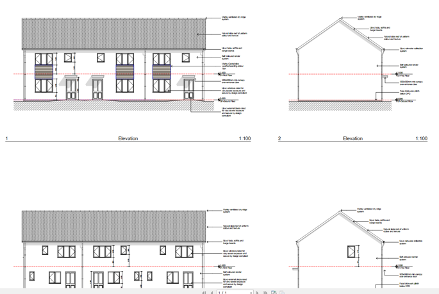
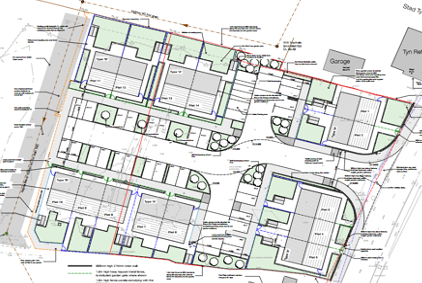
Industrial Buildings at Mochdre Commerce Park
Egniol was appointed by Brenig Construction to provide designs for the external infrastructure on a new industrial development at Mochdre Commerce Park in North Wales.
The scope of our design included a new foul and surface water drainage system along with design and specification of block paved access roads and parking area. The surface water drainage system included a self-contained SUDS soakaway solution. The design and construction of the drainage and building foundations were challenging, requiring various site infrastructure including electricity substation and associated cables to be accommodated. All drainage and access roads were designed and specified to adoptable standards with the foul connection to public sewer being subject to a Section 104 & 106 Agreement with Dwr Cymru Welsh Water.
In addition, part of the access road and associated junction was also offered for adoption via a Section 278 agreement with Conwy County Borough Council.
We were also commissioned separately by SQ Projects to complete the structural design of one of the new industrial buildings to be built at the new site. This involved the design and detailing of a large span steel portal framed building including connection designs and all secondary steel including purlins, sheeting rails, glazing supports, roller shutter and personnel door trimming. The design was made more challenging by being located on a former landfill site, meaning that complex piled foundations were necessary and the building design required effective structural movement joints due to its length.
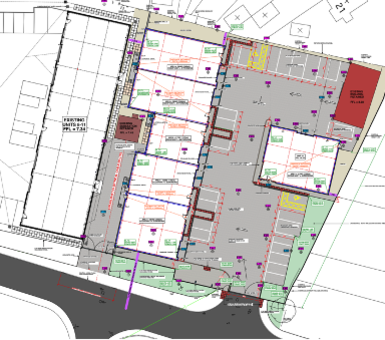


Parc y Bont School Extension
Parc y Bont primary school required an extension to the existing building and a new and retro-fit car parking area for adoption. Egniol was appointed by Anglesey County Council to undertake full design of the foul and surface water drainage systems for the extension, the design and detailing of all structural elements associated with the new extension and structural input into the internal alterations of the existing building.
The project required careful consideration of existing services on site to avoid damage to the school utilities supplies and ensure that connections for the extension could be made at the required points. The structural steel design was included within a Revit Model (BIM) 3D visualisation to allow early and accurate identification of existing steel work clashes with proposed new steel work, providing a right first time design solution.

Pier Pavilion, Llandudno
Egniol has been commissioned by Quay Developments to provide integrated ground engineering, civil engineering and structural engineering services on a landmark re-development of the Llandudno Pier Pavilion Theatre site. The former theatre was destroyed by fire in 1994 and the prestigious new mixed development will re-vitalise the Llandudno sea front area.
The proposal comprises a mixed use multi storey reinforced concrete structure including 6 floors of residential apartments, 2 floors of commercial restaurant space and 2 levels of underground car parking. The project presents a number of complex technical challenges.
The scheme has been developed with a sophisticated architectural layout. The chosen structural solution minimised floor depths allowing an extra storey, above the original proposals, within the maximum building height imposed by planning restrictions. This has required complex structural solutions, including the design of a transfer slab to maximise car parking spaces.
Access to the site is heavily restricted and the building footprint is maximised within the site boundary meaning that construction activities require rigorous design and planning at each stage; including temporary works, and earthworks balances, to minimise site traffic, etc.
The site is also steeply sloping, with 10m level difference requiring complex temporary works and sequenced construction methodology, with variable ground conditions. The intrusive investigation found bedrock forming a cliff beneath the infilled upper site. The foundation solution adapts to this with a portion of the proposed structure founded on shallow rock and the remainder on piles driven through made and weak natural ground.
Our client has relied on our engineering expertise to find robust, cost effective solutions at all stages of design and construction and realise this ambitious project.
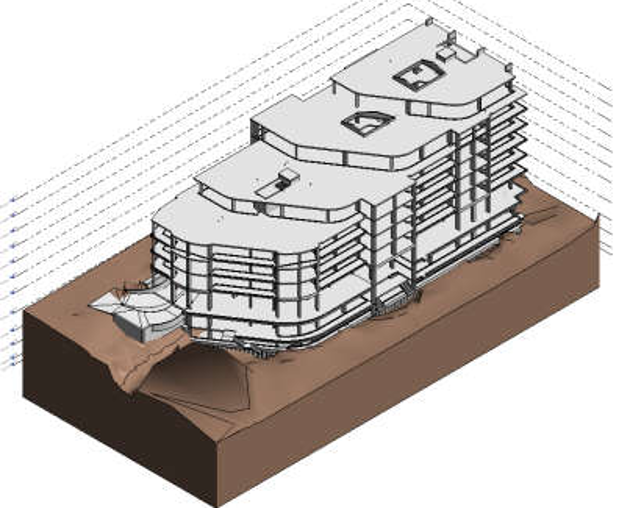
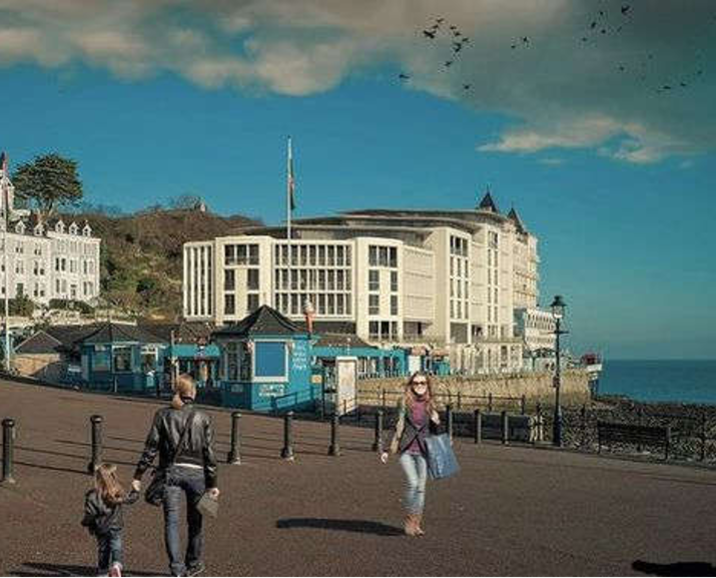

Dan

Mark
Please contact Dan Shoesmith or Mark Fletcher if you’d like to discuss our Engineering services further or explore how we can help to find the right solution for your project.

Dan – 07939 260287
Mark – 07740 610219

Dan – [email protected]
Mark – [email protected]
